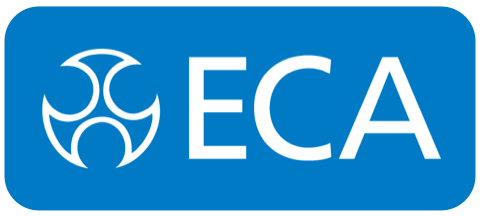Other Technical Guidance Documents
Electrical contractors can be known to immerse themselves within a variety of electrical work and in all types of installations. The regular installations (whatever that may be depending on the individual contractor’s experiences) are comfortable and generally straightforward, however once in a while a new opportunity may present itself.
For example, this could mean carrying out general repairs (and/or maintenance) within a school or a medical centre. Or indeed carrying out periodic inspections of privately rented properties. In such cases, it is important to note that additional guidance documents may need to be consulted prior to carrying out such work.
Competence is made up of four elements, sufficient skills, knowledge, experience, and behaviour, thus having an awareness of additional guidance aids in cementing the knowledge element.
The following list has been provided, in order to raise awareness and provide members with a link to where they can be freely accessed.
|
Approved Documents (A-R and 7) |
The Ministry of Housing, Communities and Local Government (MHCLG) publishes ‛Approved Documents′ which provide both general guidance and also demonstrate practical examples of how to meet the building regulations. They set out what, in ordinary circumstances, may be acceptable to achieve the statutory obligations and by following the guidance there is a presumption of compliance with the requirements. There are a number of Approved Documents (ADs) covering all elements of the built environment. For electrical contractors, the following ADs are of most importance.
|
|
BS 7671:2018+A2:2022 (the Wiring Regulations) has introduced changes to identification, labels and notices, such as for consumer units, affecting how safety information is provided to the user of the electrical installation for domestic installations. |
|
The following guide from the British Geological Survey shows Members the average soil resistivity throughout the UK. Members may find this guide useful when designing systems where cables are buried underground. |
|
The Ministry of Housing, Communities and Local Government (MHCLG) has produced a number of guidance documents to explain the new legislation in England, that requires landlords to have the electrical installation within their rented properties checked at least every 5 years by a qualified person. Since 1st July 2020 for new tenancies and 1st April 2021 for existing tenancies the legislation has required members within this area to carry out periodic inspection and testing (EICRs). The guidance is therefore important for members to read, understand and be able to inform their clients. The guidance sets out the obligations that the landlords must comply with and the various timeframes for remedial work etc. Also, in terms of accurate coding, reference has been made to Best Practice Guide 4, produced by the Electrical Safety First. |
|
‛Health Building Notes′ are a collection of best practice guidance documents produced by the Department of Health and Social Care. The guidance covers all aspects of the design and planning of new healthcare buildings as well as on the adaptation or extension of existing facilities. |
|
|
Similar to HBNs the ‛Health Technical Memoranda′ are comprehensive guidance documentation produced by the Department of Health and Social Care. HTMs provide engineers with comprehensive guidance on the design, installation, and operation (maintenance) for specialised buildings used in the delivery of healthcare. The guidance is applicable to both new and existing installations throughout the entire lifecycle of a building. The HTMs cover all aspects of building services including electrical safety, fire safety, heating, ventilation, water management and much more. |
|
The main guidance document for school premises is the ‛Standards for School Premises′ produced by the Department for Education. This document sets out the obligations that need to be met in order to comply with the School Premises Regulations 2012. Aspects such as health, safety, welfare, acoustics, lighting, and water supplies. Coupled with this high-level document is a link to the governments page on the design and construction of schools. The latter provides strategic design advice and also details baseline school design that promote good practice. |
|
|
For completeness there are a set of ‛Building Bulletins′ produced by the Education and Skills Funding Agency, which provide further guidance for installations within schools. BB 100 provides guidance on fire safety design together with a number of tools to use for cost-benefit analysis and risk assessments for the need for sprinkler systems. The more mechanically biased, BB 101 focuses on ventilation, thermal comfort indoor air quality and BB 93 for acoustic performance. |
