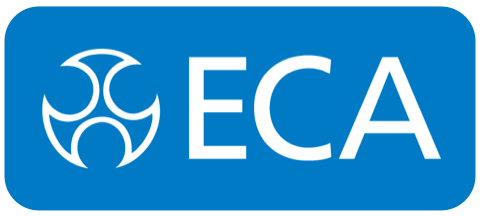|
Building Safety Regulator outlines purpose of golden thread of information
IN ORDER to ensure that duty holders identify, understand, manage and mitigate building safety risks throughout a given building’s lifecycle, those responsible for building safety must now retain a ‘golden thread of information’. The Building Safety Regulator has produced a detailed synopsis of what the entire process entails.
The purpose of the golden thread is to have the right information in order to understand the building and the steps needed to keep both the building and the people living within safe at all times. It will hold the information that those responsible for the building require in order to:
- show that the completed building – and any later building work – meets the requirements of applicable Building Regulations
- identify, understand, manage and mitigate building safety risks so as to prevent or otherwise reduce the severity of the consequences of fire spread or structural collapse throughout a building’s lifecycle
Having a golden thread in place means that ‘Responsible Persons’ will have easily accessible, reliable, up-to-date and accurate information to hand. Without such information, it’s then very difficult to manage buildings safely. The golden thread content is the information any duty holder needs to enable them to both fulfil – and ably demonstrate that they are carrying out – their legal duties.
The introduction of a golden thread of information for buildings was a recommendation made by Dame Judith Hackitt in the ‘Building a Safer Report’ published subsequent to the conclusion of the Independent Review of Building Regulations and Fire Safety designed to support duty holders in designing, constructing and managing their buildings as holistic systems.
Digital records
In essence, the golden thread involves keeping a digital record of crucial building information, starting from the design phase and continuing throughout the building’s lifecycle. The Government has decided that the golden thread of a building’s information must be stored in a digital format, but this can be on multiple systems.
The golden thread comprises two parts: building work and maintenance. This ensures that any modifications or enhancements to the building are accurately documented and enables building owners to proactively identify potential risks or hazards and then take corrective action.
The important element is that those who are responsible for the building know where up-to-date information may be located and can grant access to this detail for those who need it. This includes anyone responsible for maintaining or working on the building and other relevant groups, such as residents and emergency responders.
The golden thread needs to be created before building work starts and the information must be kept updated throughout the design and construction process (for example where – through the change control process – the plans for the building work are altered).
When the building work is completed, the golden thread must be handed over to the ‘Accountable Person’ who’s responsible for the occupied building.
Crucially, by maintaining an accurate and up-to-date source for all building information, this ensures that building owners can better manage their buildings and optimise safety.
‘Single source of truth’
A given building’s information must be kept digitally and securely as the ‘single source of truth’. It must be made available to those who need this information to complete a job and when it’s needed. It must also be presented in a way that renders it easy to use.
Essentially, the golden thread is all about the right people having the right information to hand when they need it. The right people are those who require the information to carry out a function. The right information means that it’s presented in such a way that the receiver can use it. The right time is all about when the information will add value.
Each golden thread will be individual, bespoke and specific to the building and group of residents and occupants.
Who’s responsible for the golden thread? During the design and construction phase, the duty to keep and manage the information thread rests with the duty holder. This could be the client, the principal contractor or the principal designer.
During occupation, the ‘Accountable Person’ is responsible for co-ordinating the golden thread, keeping it updated and ensuring that it’s accurate and accessible. If at any time they cannot find this information, then they need to be able to justify why this is the case.
The ‘Accountable Person’ may be an individual, partnership or corporate body and there may be more than one ‘Accountable Person’ for any given building. If there are multiple ‘Accountable Persons’ then the ‘Principal Accountable Person’ will take lead responsibility for the golden thread.
Where the building already exists, the ‘Accountable Person’ will need to make reasonable enquires to find the information that allows them to assess and manage the safety risks of fire spread and structural stability.
When a building is being refurbished, this may involve the duty holder, the ‘Principal Accountable Person’ and the ‘Accountable Person’ as many buildings will remain occupied during refurbishment.
|
